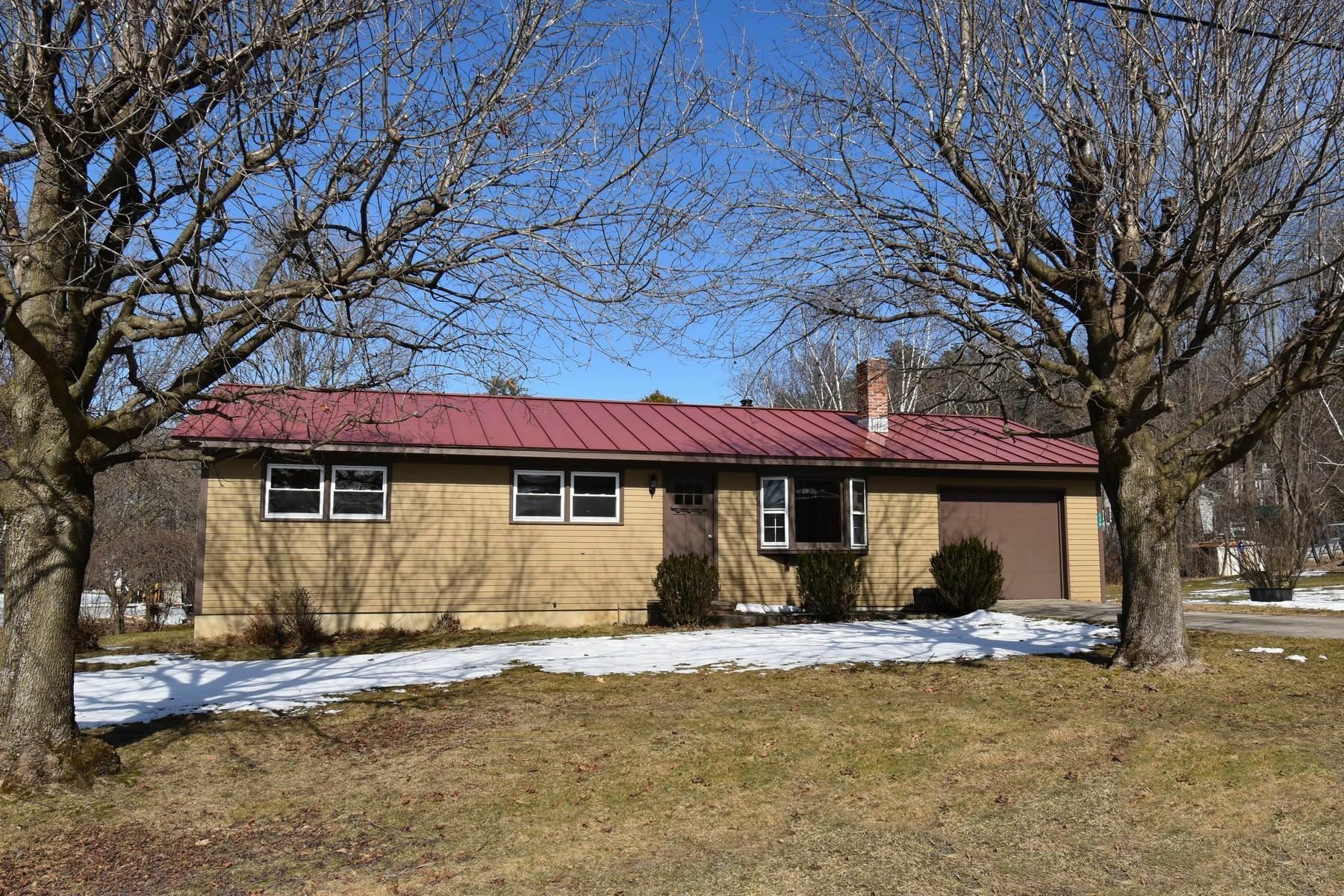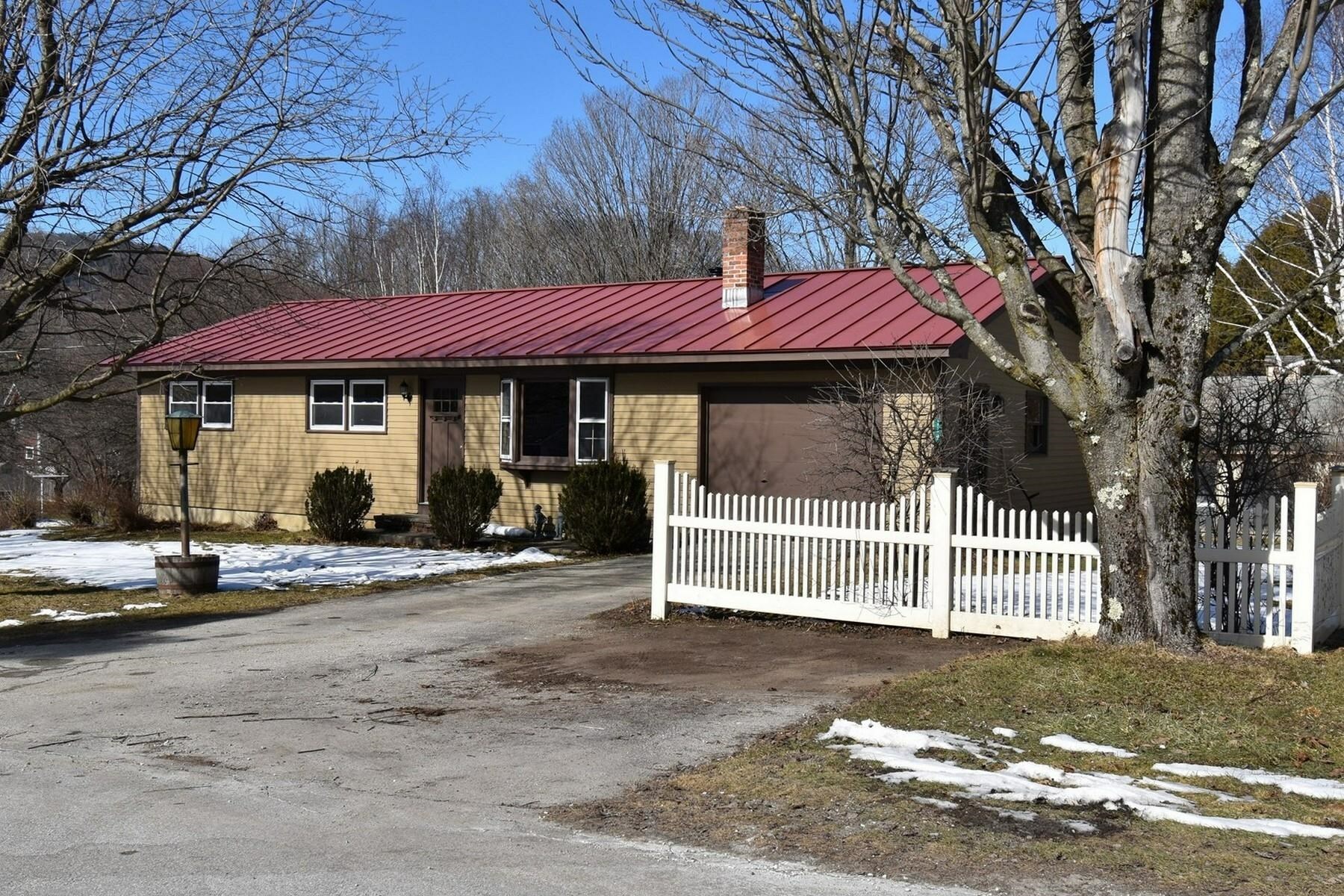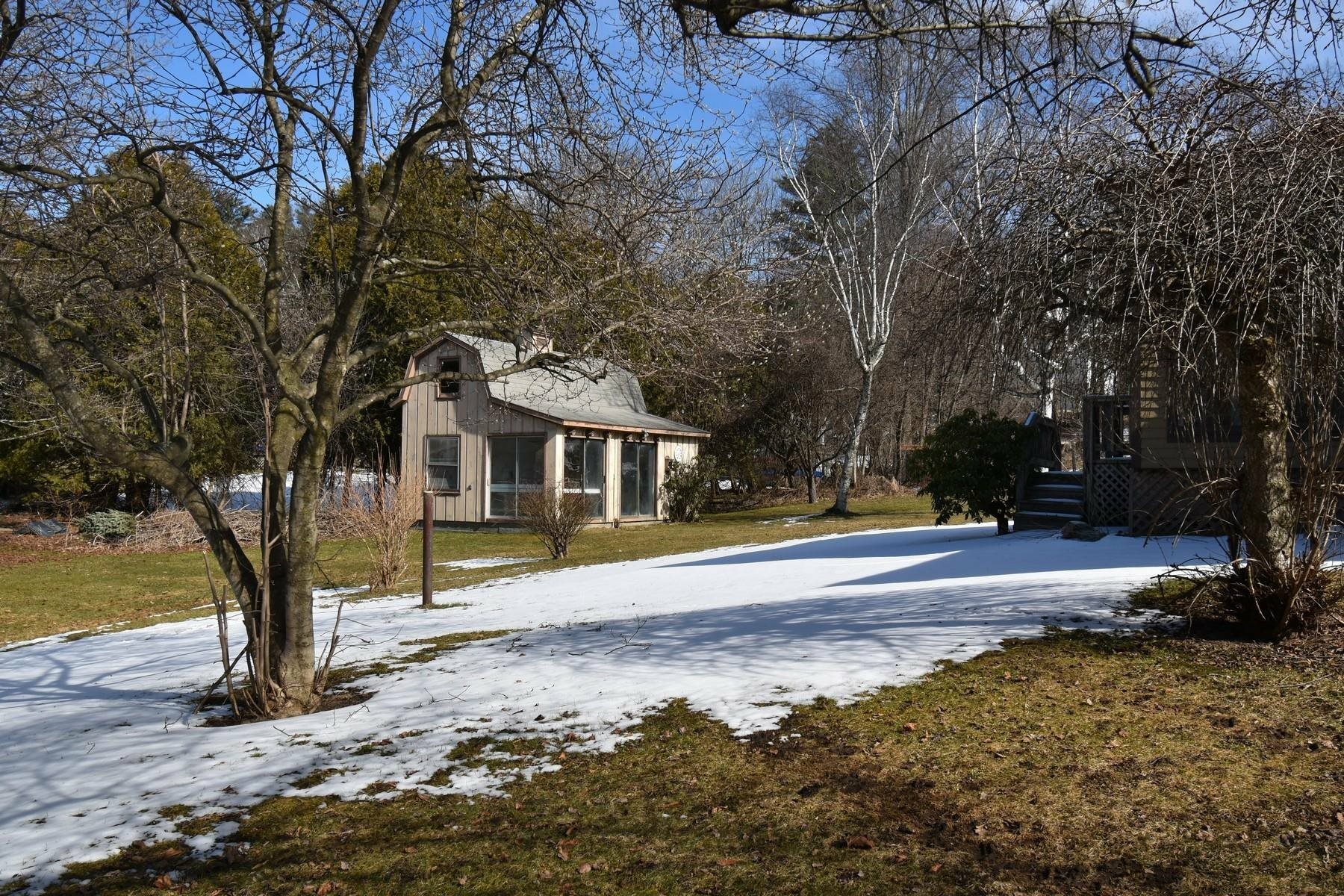


Listing Courtesy of:  PrimeMLS / Four Seasons Sotheby's Int'l Realty / Karen Heath / Heather T Morse and Greentree Real Estate
PrimeMLS / Four Seasons Sotheby's Int'l Realty / Karen Heath / Heather T Morse and Greentree Real Estate
 PrimeMLS / Four Seasons Sotheby's Int'l Realty / Karen Heath / Heather T Morse and Greentree Real Estate
PrimeMLS / Four Seasons Sotheby's Int'l Realty / Karen Heath / Heather T Morse and Greentree Real Estate 119 Nash Drive Wallingford, VT 05773
Sold (12 Days)
$245,000
MLS #:
4985889
4985889
Taxes
$2,211(2024)
$2,211(2024)
Lot Size
0.45 acres
0.45 acres
Type
Single-Family Home
Single-Family Home
Year Built
1967
1967
Style
Ranch
Ranch
Views
No
No
School District
Wallingford School District
Wallingford School District
County
Rutland County
Rutland County
Listed By
Karen Heath, Four Seasons Sotheby's Int'l Realty
Bought with
Heather T Morse, Greentree Real Estate
Heather T Morse, Greentree Real Estate
Source
PrimeMLS
Last checked Nov 1 2024 at 3:07 AM GMT+0000
PrimeMLS
Last checked Nov 1 2024 at 3:07 AM GMT+0000
Bathroom Details
- Full Bathroom: 1
Interior Features
- Laundry - 1st Floor
- Skylight
- Natural Woodwork
- Natural Light
- Laundry Hook-Ups
- Kitchen Island
- Ceiling Fan(s)
Lot Information
- Sloping
- Level
- Landscaped
Property Features
- Foundation: Post/Piers
- Foundation: Poured Concrete
Heating and Cooling
- Zoned
- Baseboard
- None
Basement Information
- Unfinished
- Stairs - Interior
- Partially Finished
- Concrete Floor
- Concrete
- Climate Controlled
- Bulkhead
Flooring
- Vinyl
- Softwood
- Hardwood
Exterior Features
- Windows - Double Pane
- Outbuilding
- Natural Shade
- Garden
- Roof: Standing Seam
Utility Information
- Utilities: Cable
- Sewer: Public Sewer
School Information
- Elementary School: Wallingford Elementary
- Middle School: Mill River Union High School
- High School: Mill River Union High School
Parking
- Attached
- Direct Access
- Auto Open
Stories
- One
Living Area
- 1,560 sqft
Disclaimer:  © 2024 PrimeMLS, Inc. All rights reserved. This information is deemed reliable, but not guaranteed. The data relating to real estate displayed on this display comes in part from the IDX Program of PrimeMLS. The information being provided is for consumers’ personal, non-commercial use and may not be used for any purpose other than to identify prospective properties consumers may be interested in purchasing. Data last updated 10/31/24 20:07
© 2024 PrimeMLS, Inc. All rights reserved. This information is deemed reliable, but not guaranteed. The data relating to real estate displayed on this display comes in part from the IDX Program of PrimeMLS. The information being provided is for consumers’ personal, non-commercial use and may not be used for any purpose other than to identify prospective properties consumers may be interested in purchasing. Data last updated 10/31/24 20:07
 © 2024 PrimeMLS, Inc. All rights reserved. This information is deemed reliable, but not guaranteed. The data relating to real estate displayed on this display comes in part from the IDX Program of PrimeMLS. The information being provided is for consumers’ personal, non-commercial use and may not be used for any purpose other than to identify prospective properties consumers may be interested in purchasing. Data last updated 10/31/24 20:07
© 2024 PrimeMLS, Inc. All rights reserved. This information is deemed reliable, but not guaranteed. The data relating to real estate displayed on this display comes in part from the IDX Program of PrimeMLS. The information being provided is for consumers’ personal, non-commercial use and may not be used for any purpose other than to identify prospective properties consumers may be interested in purchasing. Data last updated 10/31/24 20:07




Description